Anzac Day Closure: Paarhammer will be closed from 4pm Wednesday the 24th of April, and will re-open on Monday 29th of April at 8am.
| Click here to view our latest blogs.

Paarhammer joins Passive House Association
Thursday, September 22, 2016
With excellent energy efficiency ratings, Paarhammer products are a perfect fit for passive houses. We have now joined the Australian Passive House Association. On their website: ‘The Australian Passive House Association is an independent, not-for-profit organization which aims to promote Passive House principles as a way of providing superior indoor comfort and air quality while reducing energy use and carbon emissions from Australia’s buildings. Passive House (or PassivHaus) was originally developed in Germany and has since spread throughout Europe (and the rest of the world – authors note). The standard continues to evolve and is now finding popularity in diverse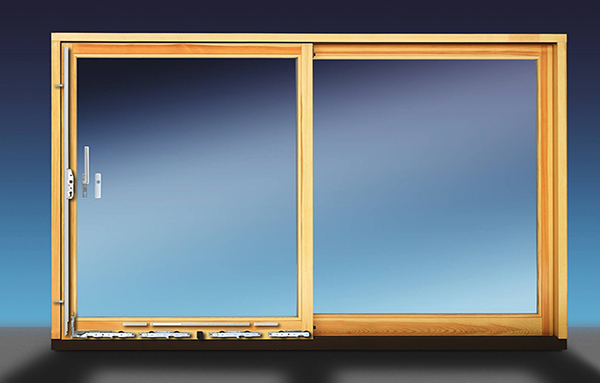
Uncover the Secrets of lift-slide Sliding Doors
Monday, August 08, 2016
For making an architectural statement, or for opening the home to entertaining areas, nothing beats the versatility and style of Paarhammer Lift-Slide Sliding Doors. In addition to a double layer of seals, they feature retractable carriages as part of the German hardware, which allow the door to be sealed airtight to increase energy efficiency and stops drafts. This function also allows the door to be stopped in any open position. Lift-slide sliding doors have a number of carriages recessed into the bottom of the sliding door panel as part of the technologically advanced hardware. These carriages lift up the door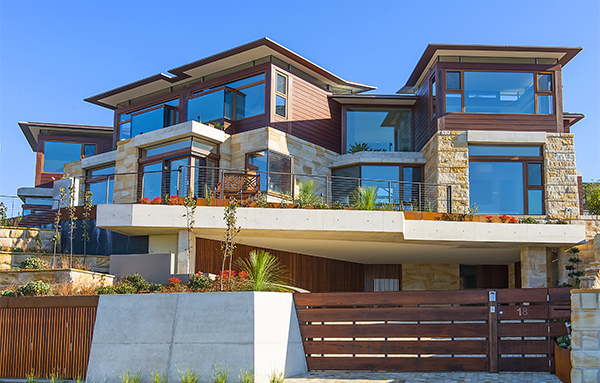
Draft proof your home for savings and comfort
Tuesday, June 21, 2016
Draft is the enemy of energy efficiency. Drafts or air leakages are year-round issues: in winter, they allow valuable warm air to escape and unwanted external cold air to enter; in summer, the reverse occurs. Seal your building and you will save money on annual heating and cooling costs, and the size of your heating and cooling system, while improving the health and comfort of occupants. Air leakages occur in many parts of the building envelope but we are taking a look here specifically at windows. Air leakage of windows is measured in litres of air per second per square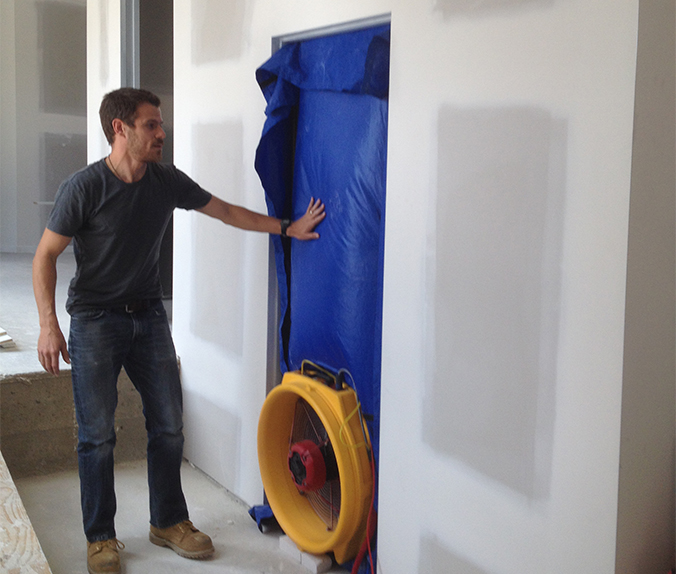
Blower Test for Airtightness
Sunday, November 29, 2015
A blower door is a machine used to measure the airtightness of buildings. Some reasons for establishing airtightness are -Reducing energy consumption due to air leakage -Avoiding moisture condensation problems -Avoiding uncomfortable drafts caused by cold or hot air leaking in from the outdoors Blower door testing has been used in Europe and the US since the late 1970s. A blower door is a powerful fan that mounts into the frame of an exterior door. The fan pulls air out of the house, lowering the air pressure inside. The higher outside air pressure then flows in through all unsealed cracks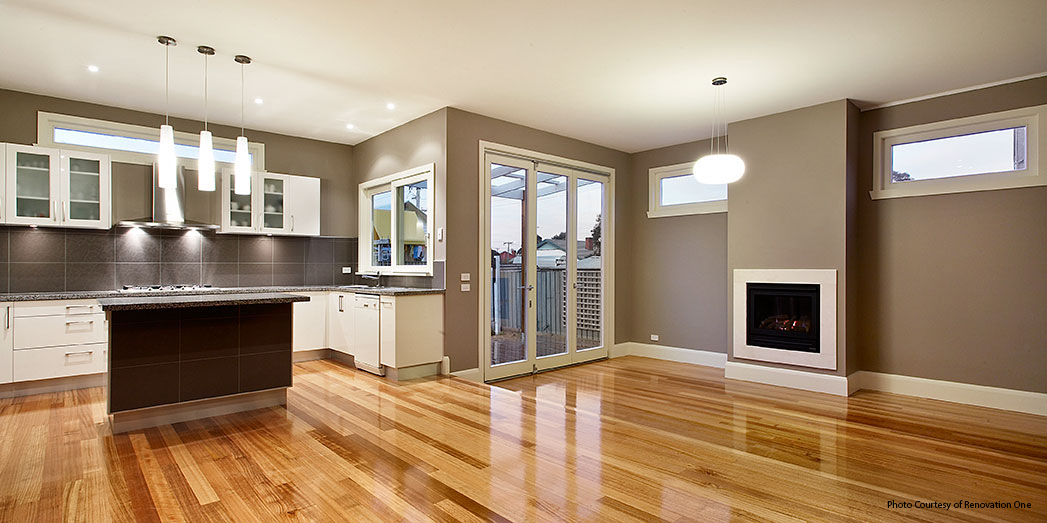
Top 5 Renovation Regrets
Sunday, November 15, 2015
Insufficient insulation, air leakage, poor lighting, not selecting double glazing, and poor design are the Top 5 renovation regrets, according to the research of the Victorian Government. Let’s look at those renovation regrets in the context of Paarhammer windows and doors: 1. Insufficient insulation: Paarhammer windows provide excellent insulation with U-values from as low as 0.8, the lowest made in Australia 2. Air leakage: there are no drafts, and air infiltration is from a low 0.05% 3. Poor lighting: well insulated energy efficient windows can be made much larger, while still out performing a smaller single paned uninsulated window, hence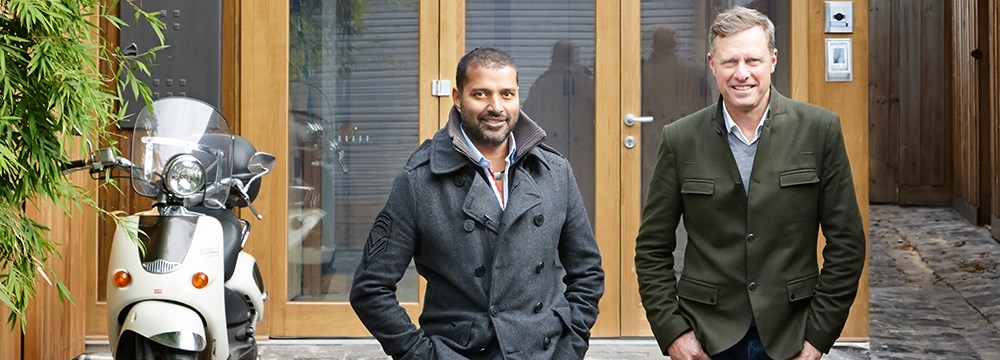
Grand Designs Australia - 5x4 Hayes Lane
Thursday, October 29, 2015
A small footprint, passive design, and sustainable products were the focal point when designing this home in inner city Melbourne. With dimensions of just 5 x 4 meters the Haynes Lane Project is an impressive example of what is possible when good design meets client focus and principles. Paarhammer Windows and doors are part of this project. We invite you to watch the show about this interesting building, airing on Foxtel on the 5 November at 8.30pm on 106 Lifestyle Channel. If you are unable to catch the airing of the episode at this time, 106 Lifestyle Channel is re-running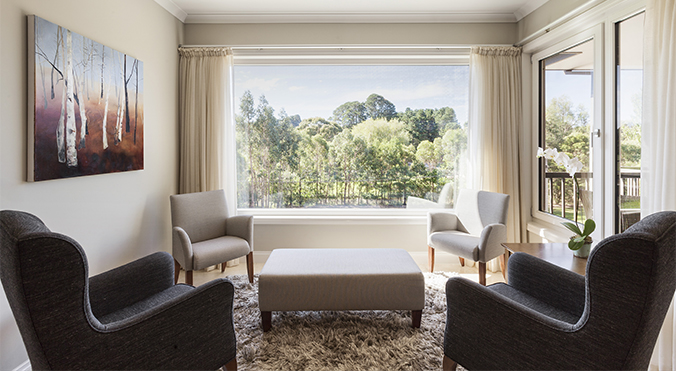
Liveability - add Value to your Home
Friday, September 25, 2015
Australia’s real estate agents are embracing the trend of comfort, energy efficiency, and healthy lifestyles when considering the appeal and marketability of a property. The use of the ‘Liveability Property Features’ icon when advertising a property indicates that the property includes a minimum of six recognised liveability features. The complete list of features are itemised in the ’17 Things’ checklist, which includes options such as orientation, insulation, energy rating, and water and energy efficiency devices. Windows and glazing is also an important component of the checklist. When selling your home, you will require independent proof of the products that are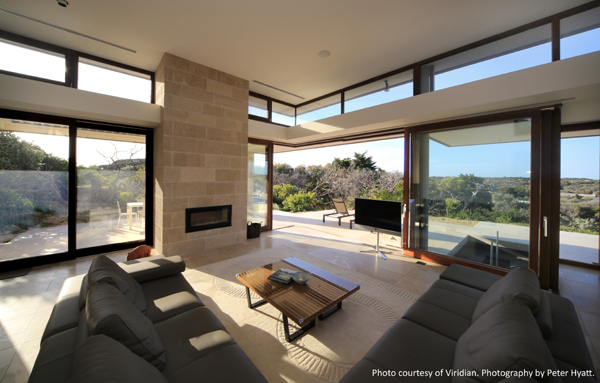
Natural Light Equals Happy Homes
Sunday, January 18, 2015
Light in the home is more valued than ever before. We strive to take advantage of the building’s orientation for energy efficiency, to include views and invite nature into our homes, and to enjoy free flowing spaces for entertaining and our individual lifestyles. When asked what people’s aspirations were when building or renovating, the most common responses are: area, light, room, space, living – according to CSR Viridian Consumer Research. Renovation and real estate sites mention similar words: views, space, light, glass, natural, sun. The conclusion is ‘Natural Light/Space = Design Success and Market Appeal’. Coincidentally, research tells us that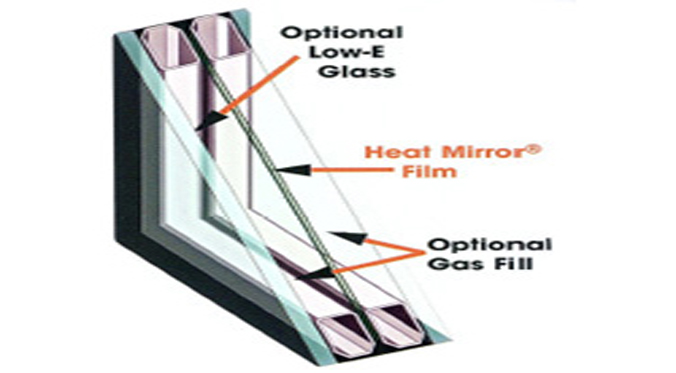
Windows that insulate like Walls
Tuesday, October 07, 2014
Paarhammer windows are already known for their excellent insulation performance but a new glass technology brings this performance to a completely new level. Heat Mirror Glass is relatively unknown in the Australian market, but has been used for years overseas. For example, New York’s Empire State Building was refurbished in 2010, including the use of Heat Mirror glazing throughout – changes which were projected to save US$4.4M per year and 105,000 tonnes CO2 emission in 15 years. Heat Mirror (HM) insulating glass units (IGU) contain one or more clear, low-emissivity films suspended within the sealed airspace of a dual-pane IGU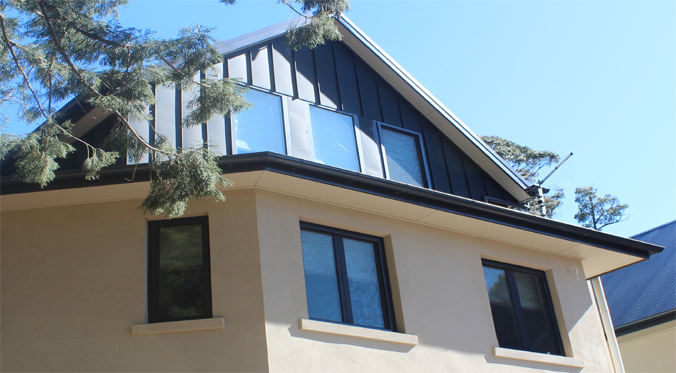
What makes a Window a Good Window
Tuesday, September 30, 2014
At recent home shows this question was asked often, so I will try and answer it here: A good window consists of 5 parts: glazing, frame material, seals, locking points and installation Glass Double glazing is now quite common but it is important to consider the width of the air gap between the glass. Anything from 12 to 20mm is ideal as it is the air or gas which is between the two panes of glass which provides energy efficiency. Triple glazing should have two 12mm air gaps to increase the efficiency even more. Frame Look for a material which
10-Star Challenge
Friday, August 22, 2014
New houses in Australia have to meet 6 stars to comply with the Building Code. This requirement is quite easily reached. A movement for higher star ratings – and with it more energy efficient and comfortable buildings – is being undertaken by a number of architects and designers. The front runner is the BDAV (Building Designers Association of Victoria) which runs a 10-Star Challenge, giving Victoria’s building design fraternity the opportunity to design 10-Star energy efficient homes and be recognized for their design abilities and expertise in sustainable design responses. Already in its fourth year, the challenge is for conceptual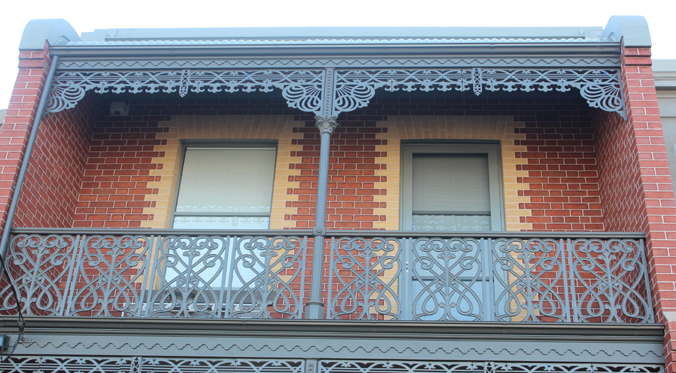
Inner City Living
Wednesday, June 04, 2014
In the last 15 to 20 years the shift to living in the centre of the city or in the inner suburbs became as strong as the shift to the edge of the city to live in a house on a quarter acre block had been in the 1950s and 60s. The reversal has been driven primarily by the desire to live a more exciting, cosmopolitan lifestyle and the convenience of living close to work. Many single or sometimes double fronted older style houses are being renovated to reflect modern day living. Some of the disadvantages to overcome are traffic