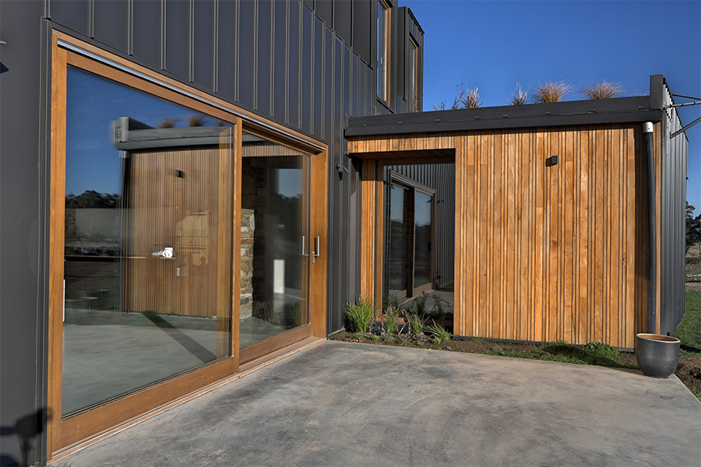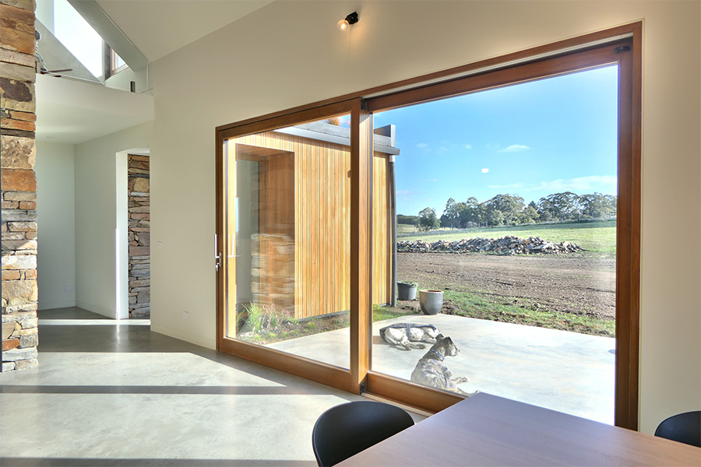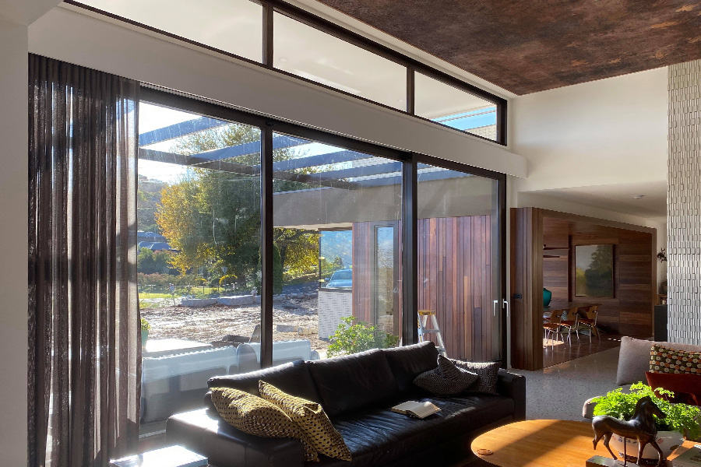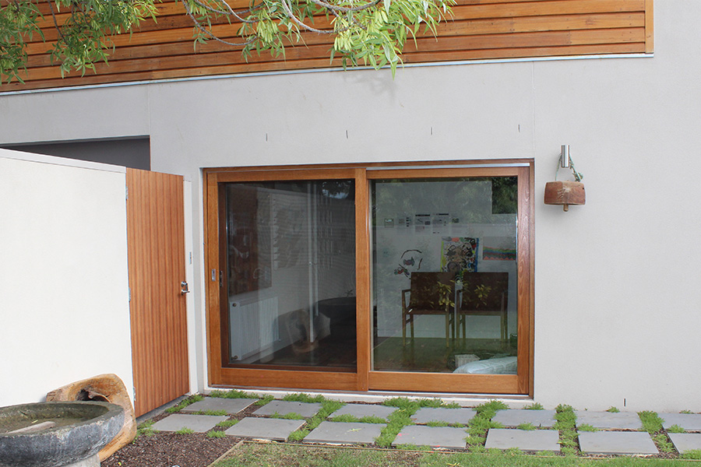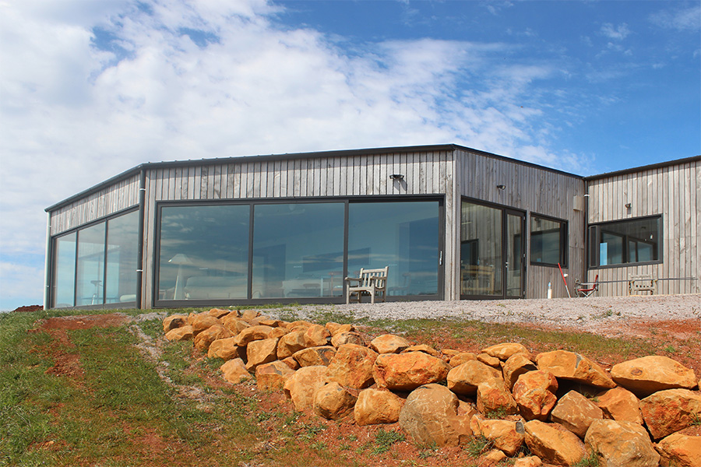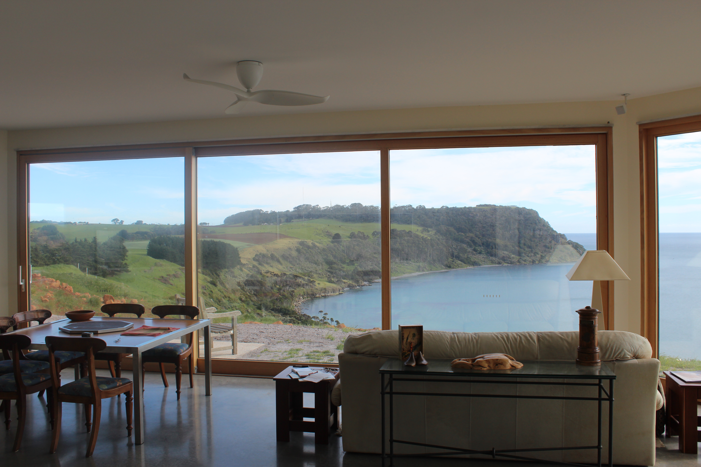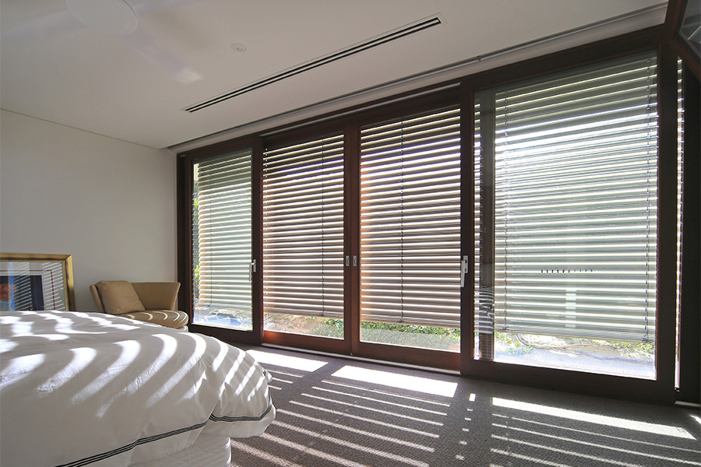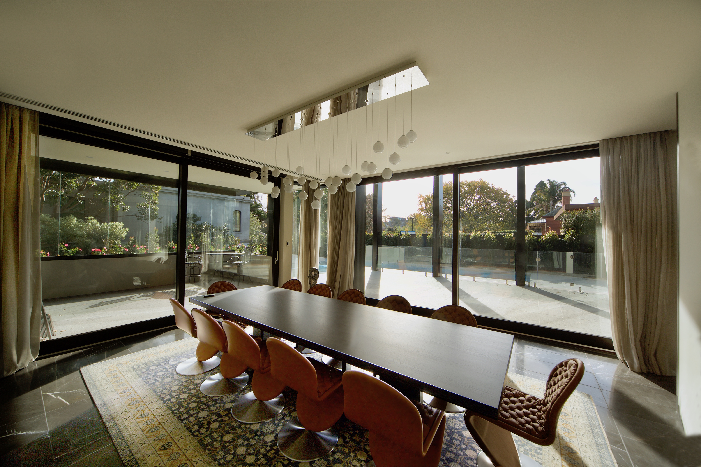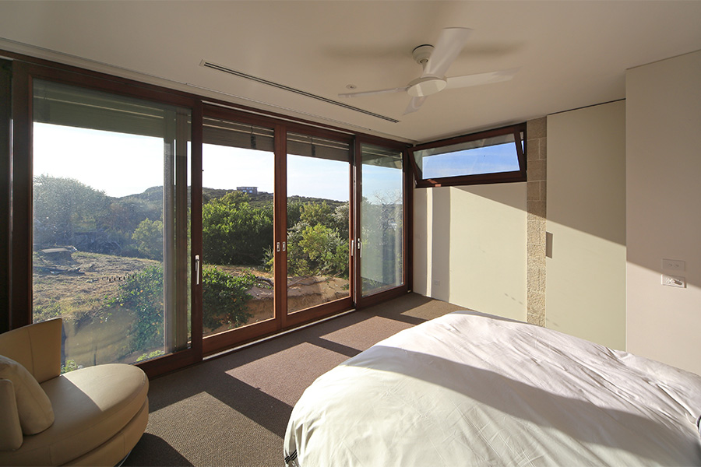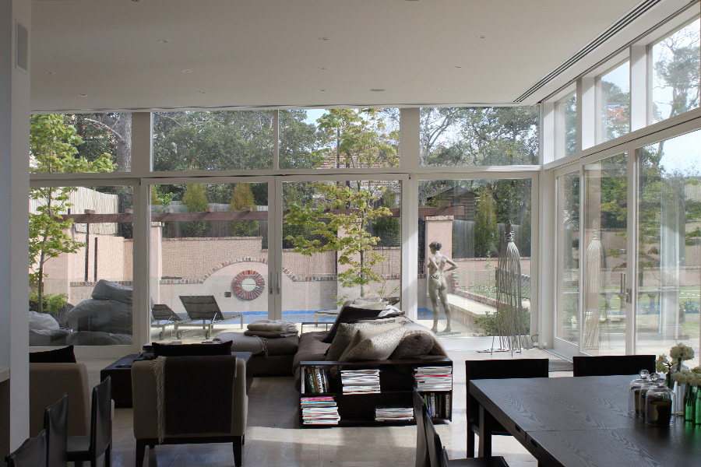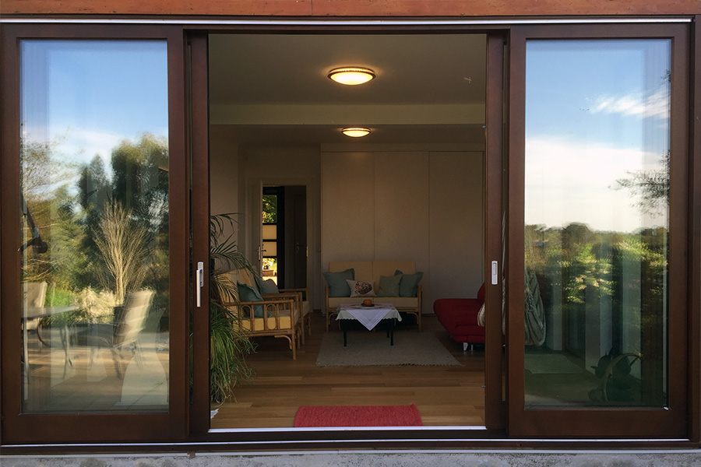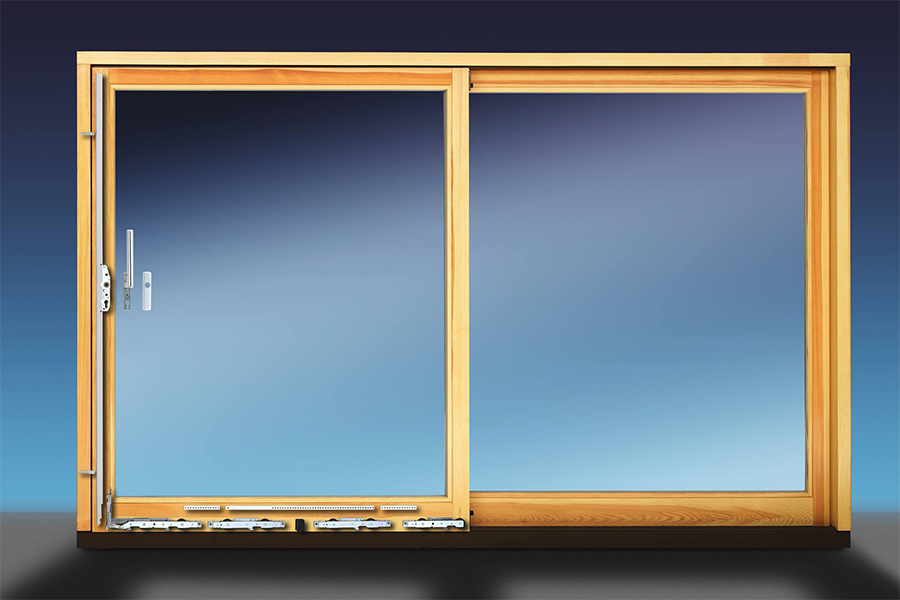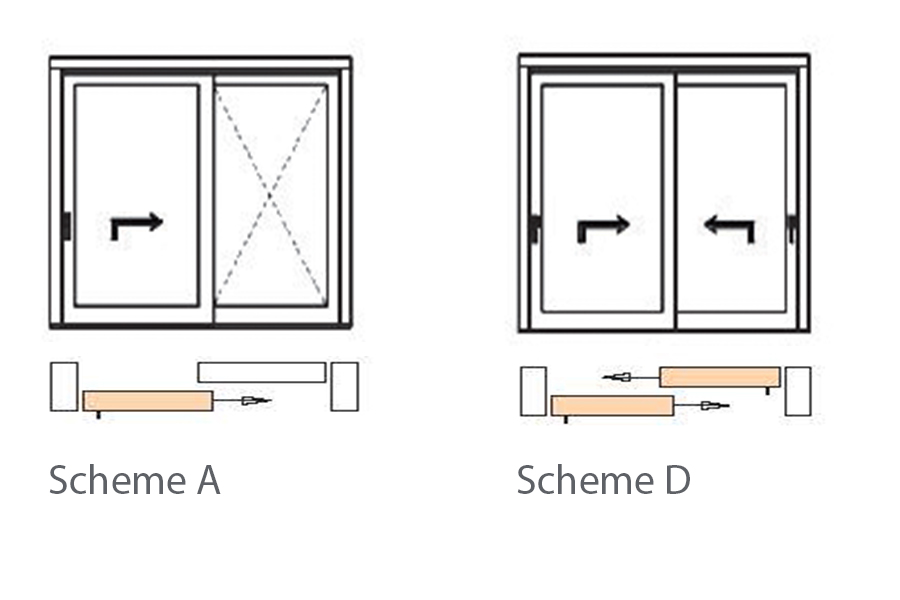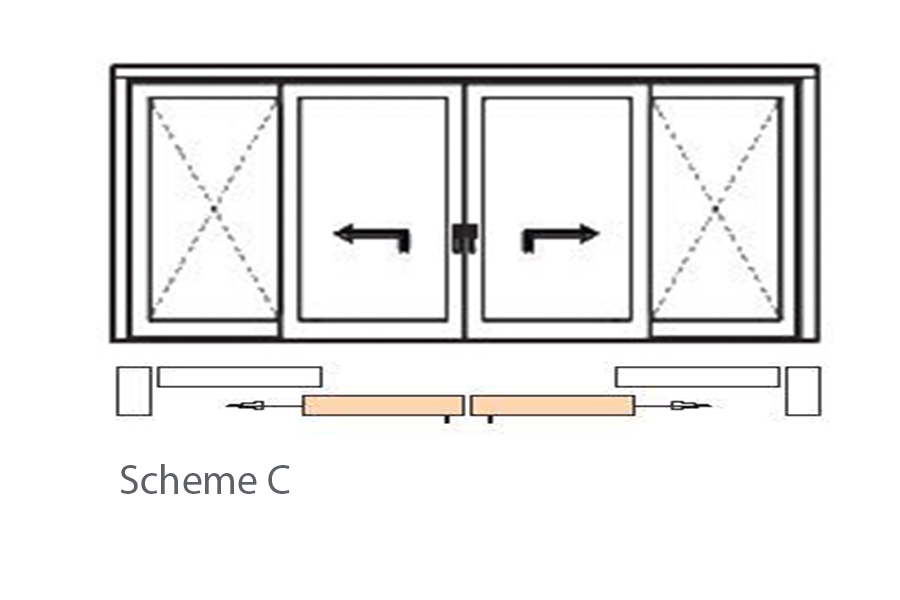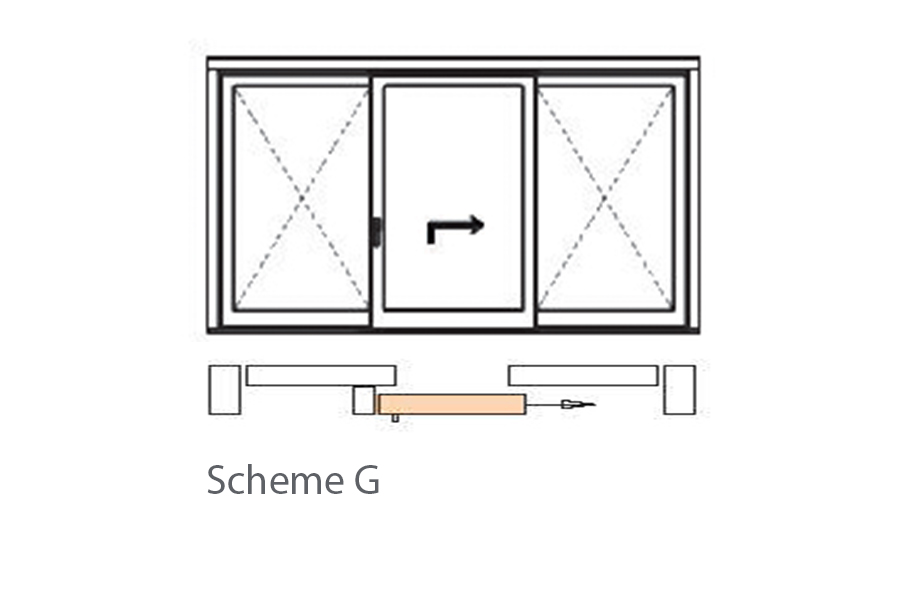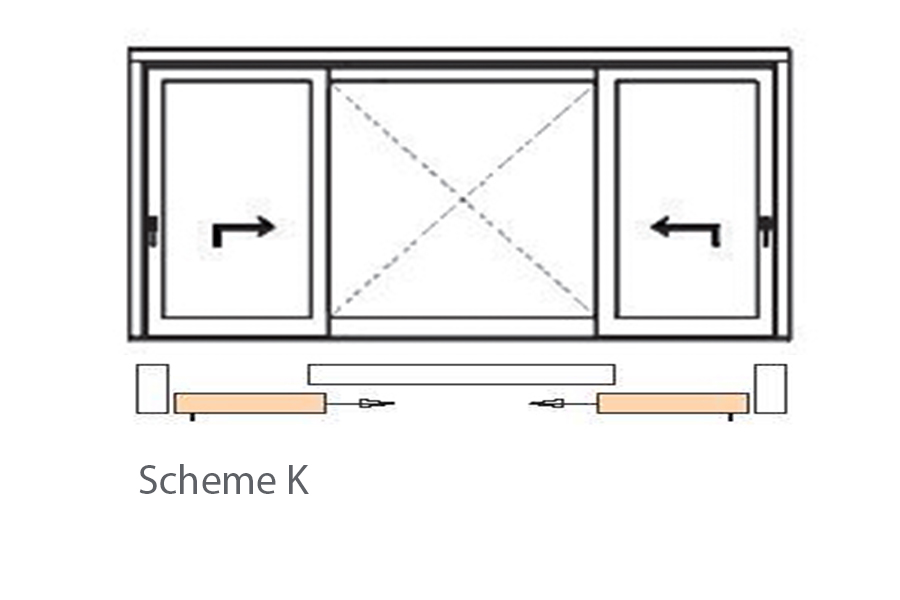Click here to view our latest blog
Lift-Slide Doors
Architectural Timber
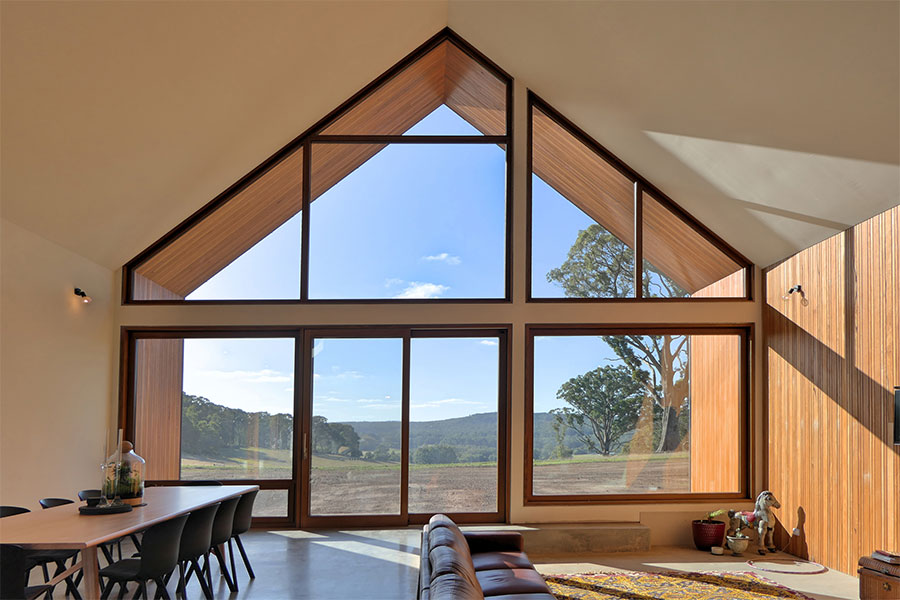
Specifications
- IV 78mm timber frame, triple glazed with 2x 12-16mm argon filled gap
- IV 68mm timber frame, double glazed with 1x 14-20mm argon filled gap
- Choice of glass combinations
- German lift and slide hardware
- Custom made to many configurations
- Scheme A and Scheme C can be automated
- Low VOC spray-painted or stained in the colour of your choice
- Multi-layer seals to eliminate drafts, night vent
- Suited for bushfire areas up to and including BAL-29, and for Passive House
Size:
- Weight up to 300kg per slider
- Slider width up to 2.4m at a maximum of 6m2 per leaf
- Height up to 2.7m at a maximum of 6m2 per leaf
- Overall width by request
WERS energy rating: U-value from a very low 1.0
Ultimate strength 2300pa (N4), water penetration 150pa
Door Configurations
Technologically advanced lift-slide sliding doors are available in a variety of configurations:
For over-sized sliding doors see Giant Lift-Slide Doors
For stacking sliding doors see Stacker Lift-Slide Doors
For corner sliding doors see Corner Lift-Slide Doors
Lift-slide sliding doors are also available in these other Ranges: Wood-Alu, Komfort+, Passive House, Bushfire